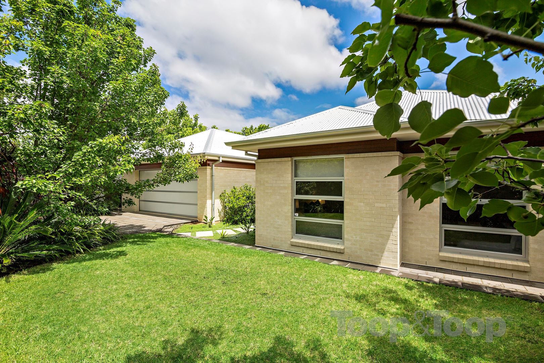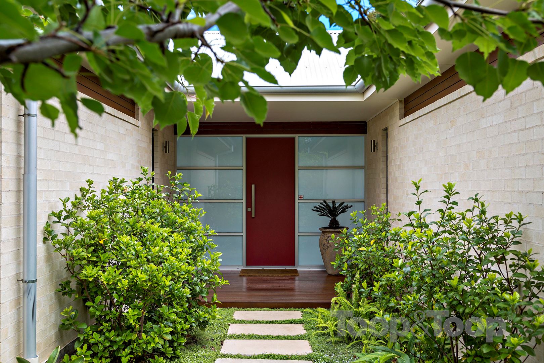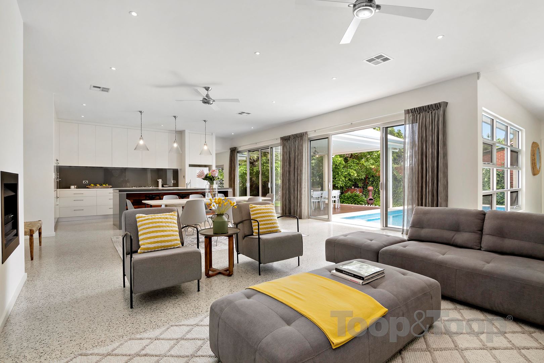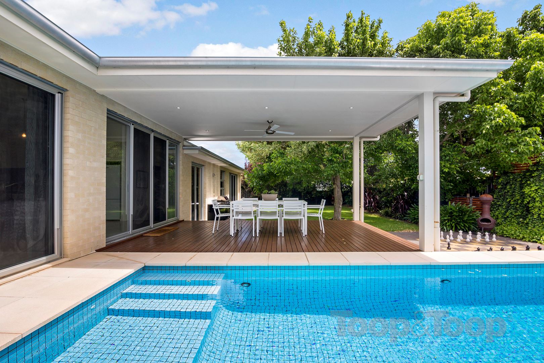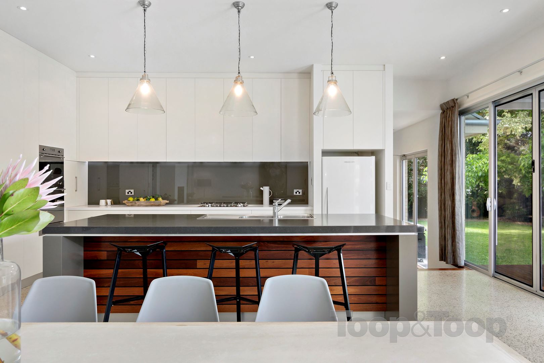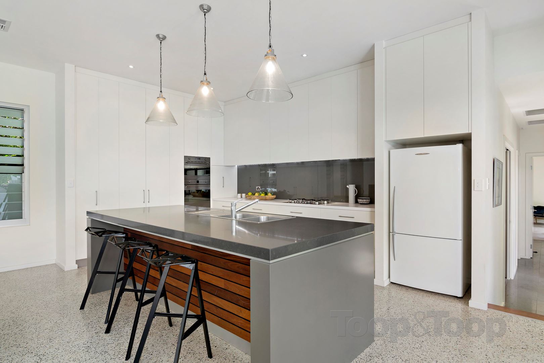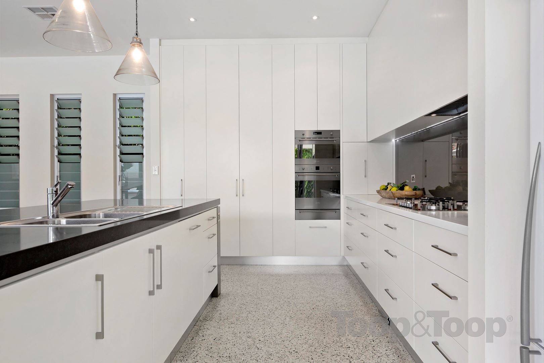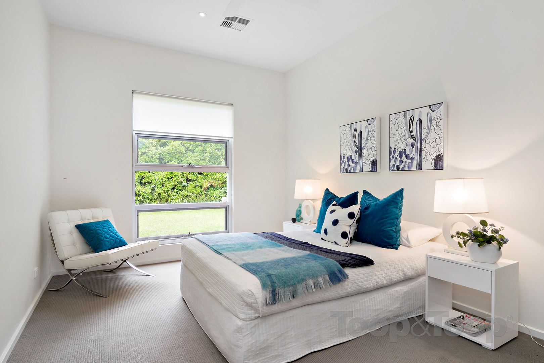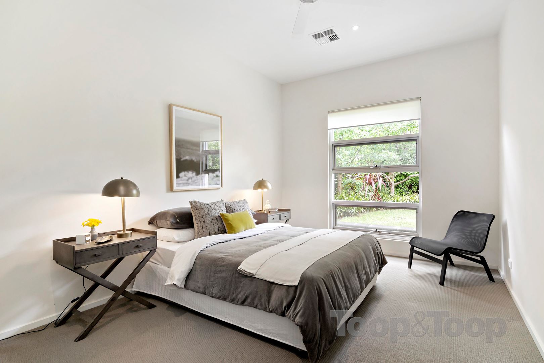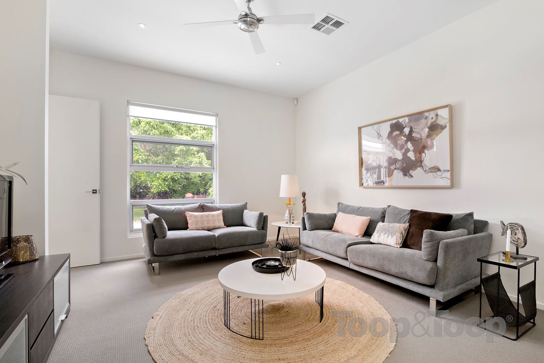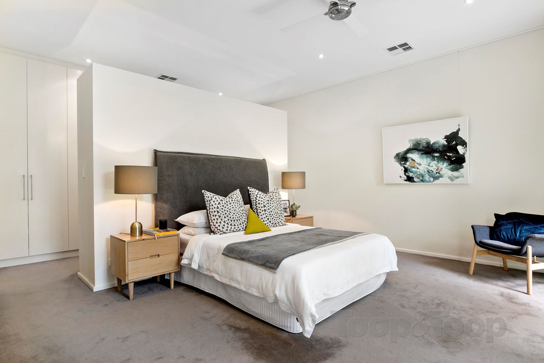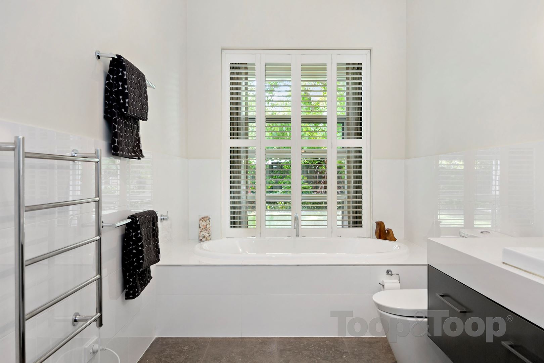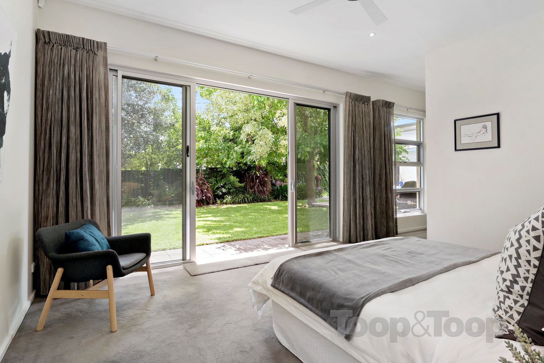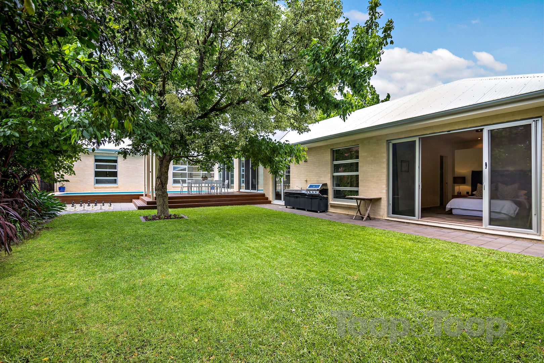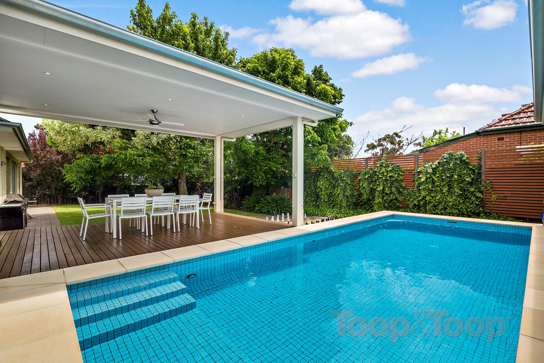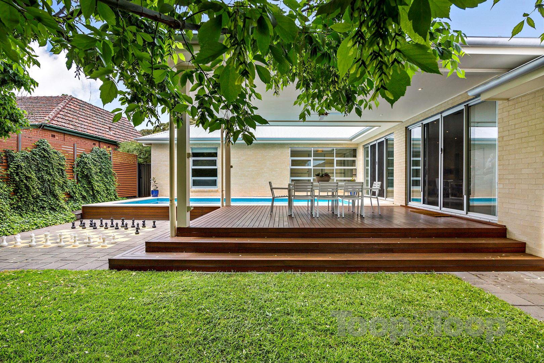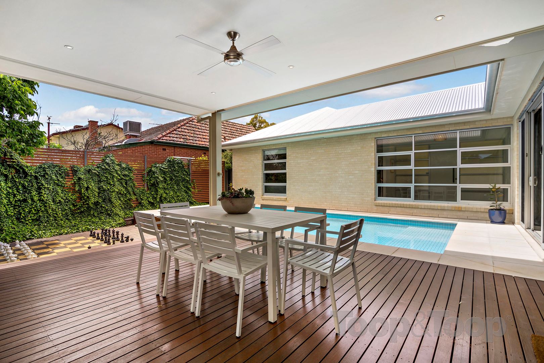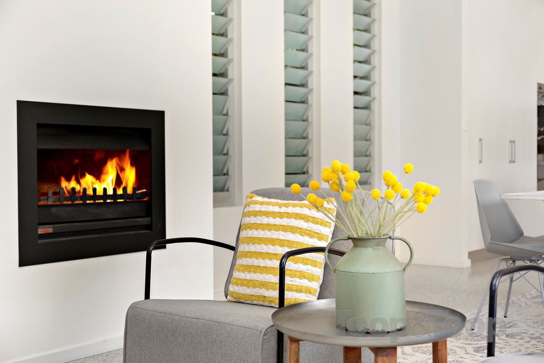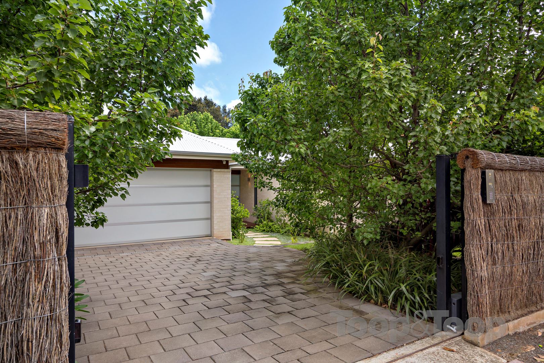22 Burnham Avenue
Myrtle Bank
3
Beds
2
Baths
2
Cars
Expressions of Interest close Tue 27th Nov @2pm
Superior contemporary living in secluded leafy setting
Perfect in so many ways, this stunning home is an exceptional offering with amazing attention to detail throughout. Understated in many respects, the feature list for this home is outstanding. Built in 2011 the home boasts quality features and a design that is equally as sophisticated as it is superbly practical.
Set in an attractive street, this home is secluded and private behind informal hedging and sliding gate. Entering the garden there is an immediate sense of serenity and some curiosity as the pathway wends past strategically placed fragrant gardenias and lush, plant-filled spaces to the front door. Upon entering the home, be surprised and delighted by the design points of difference. The entry is filled with light with windows directly to the pool and outlook to the L-shaped exterior wrapped around outdoor spaces. The home, in a wrap around l-shape is designed for all rooms to enjoy views to the sparkling pool and to the leafy green garden sanctuary, consistently maximising natural light with large north-facing windows and sliding doors. High ceilings throughout also contribute to the visual impact and the light and airy feel of the home.
To the front of the home a separate wing comprising of two large bedrooms sharing a living room, study nook and bathroom is perfect for children, extended or dependant family and visitors. At the heart of the home the open living spaces with eye-catching polished concrete floors are comfortable all year round, filled with light and warmed with under floor heating and the added ambience of a wood fire. Fresh air flows freely with louvre windows to one side and sliding doors with screens to the other opening onto the entertaining deck. At the hub, is a sparkling kitchen with huge central bench topped with Caesarstone.
Stepping to a lower level towards the rear of the home, the study is the perfect spot to sit and dream whilst appearing to work, so beautiful is the aspect. A large laundry with outside access completes superior work spaces.
Flowing to the private master bedroom there is indulgent space to enjoy resort-style living at home in this luxurious suite. Once again, doors open so pleasantly directly into the garden, the dressing room considers every need and the bath in the superb ensuite invites the long soak with shutters opening to enjoy the outdoors.
Building around three pre-existing established specimen trees, the owners created the retreat in botanic setting they desired. They love being able to observe the changes over a day and throughout the year, the way the light reflects from the pool and the cooling dappled shadows in the heat of summer. A stunning grove of Oakford Prunus in European style planting is a backdrop to the garden and there are raised garden beds, perfectly located, for the kitchen garden.
Located within a short distance to a choice of schools, good shopping, entertainment and recreation. Families, downsizers, couples…seize the opportunity and make this one yours.
In detail:
- Three metre ceilings throughout with large laminated glazing to front and rear gardens
- Two living areas to suit a range of uses
- Kresta window treatments and louvres
- Ducted vacuuming
- Double garage with internal access and storage shelves. Garden shed
- Outdoor kitchen/barbecue, plumbed for gas
- Kitchen: deep island bench topped with Caesarstone, Smeg pyrolytic oven, convection/microwave, warmer drawer and 5-burner cooktop with concealed range-hood. Glass splashback with LED lighting, Bosch dishwasher, large fridge cavity, deep self-closing drawers and full-height cupboards
- Master: with ensuite and walk through robe providing large built-in mirror vanity and cupboards
- Bedrooms 2 and 3 with bathroom and separate living area.
- Bedroom 4/Nursery (currently study) with wall of bookshelves
- Third toilet off laundry
- Pool: fully tiled, salt chlorination, plumbed for heating, automatic cleaner
- Daikin reverse-cycle air conditioning throughout, eight overhead fans, Jetmaster
fireplace in living area (provision for gas conversion), electric under-floor heating to living area and Master ensuite.
- 50,000L concrete rainwater tank under driveway, plumbed to entire house if preferred, ultra-violet and conventional filtration, automatic switch to mains
- High fencing all around, remote gate with self-closing option, intercom to gate camera/keypad and security system
- Automatic watering system
For more information, ToopCreate Kitchen Design, ToopFurnish and 360 degrees panoramic views of the property, please visit www.22burnham.toop.com.au
Perfect in so many ways, this stunning home is an exceptional offering with amazing attention to detail throughout. Understated in many respects, the feature list for this home is outstanding. Built in 2011 the home boasts quality features and a design that is equally as sophisticated as it is superbly practical.
Set in an attractive street, this home is secluded and private behind informal hedging and sliding gate. Entering the garden there is an immediate sense of serenity and some curiosity as the pathway wends past strategically placed fragrant gardenias and lush, plant-filled spaces to the front door. Upon entering the home, be surprised and delighted by the design points of difference. The entry is filled with light with windows directly to the pool and outlook to the L-shaped exterior wrapped around outdoor spaces. The home, in a wrap around l-shape is designed for all rooms to enjoy views to the sparkling pool and to the leafy green garden sanctuary, consistently maximising natural light with large north-facing windows and sliding doors. High ceilings throughout also contribute to the visual impact and the light and airy feel of the home.
To the front of the home a separate wing comprising of two large bedrooms sharing a living room, study nook and bathroom is perfect for children, extended or dependant family and visitors. At the heart of the home the open living spaces with eye-catching polished concrete floors are comfortable all year round, filled with light and warmed with under floor heating and the added ambience of a wood fire. Fresh air flows freely with louvre windows to one side and sliding doors with screens to the other opening onto the entertaining deck. At the hub, is a sparkling kitchen with huge central bench topped with Caesarstone.
Stepping to a lower level towards the rear of the home, the study is the perfect spot to sit and dream whilst appearing to work, so beautiful is the aspect. A large laundry with outside access completes superior work spaces.
Flowing to the private master bedroom there is indulgent space to enjoy resort-style living at home in this luxurious suite. Once again, doors open so pleasantly directly into the garden, the dressing room considers every need and the bath in the superb ensuite invites the long soak with shutters opening to enjoy the outdoors.
Building around three pre-existing established specimen trees, the owners created the retreat in botanic setting they desired. They love being able to observe the changes over a day and throughout the year, the way the light reflects from the pool and the cooling dappled shadows in the heat of summer. A stunning grove of Oakford Prunus in European style planting is a backdrop to the garden and there are raised garden beds, perfectly located, for the kitchen garden.
Located within a short distance to a choice of schools, good shopping, entertainment and recreation. Families, downsizers, couples…seize the opportunity and make this one yours.
In detail:
- Three metre ceilings throughout with large laminated glazing to front and rear gardens
- Two living areas to suit a range of uses
- Kresta window treatments and louvres
- Ducted vacuuming
- Double garage with internal access and storage shelves. Garden shed
- Outdoor kitchen/barbecue, plumbed for gas
- Kitchen: deep island bench topped with Caesarstone, Smeg pyrolytic oven, convection/microwave, warmer drawer and 5-burner cooktop with concealed range-hood. Glass splashback with LED lighting, Bosch dishwasher, large fridge cavity, deep self-closing drawers and full-height cupboards
- Master: with ensuite and walk through robe providing large built-in mirror vanity and cupboards
- Bedrooms 2 and 3 with bathroom and separate living area.
- Bedroom 4/Nursery (currently study) with wall of bookshelves
- Third toilet off laundry
- Pool: fully tiled, salt chlorination, plumbed for heating, automatic cleaner
- Daikin reverse-cycle air conditioning throughout, eight overhead fans, Jetmaster
fireplace in living area (provision for gas conversion), electric under-floor heating to living area and Master ensuite.
- 50,000L concrete rainwater tank under driveway, plumbed to entire house if preferred, ultra-violet and conventional filtration, automatic switch to mains
- High fencing all around, remote gate with self-closing option, intercom to gate camera/keypad and security system
- Automatic watering system
For more information, ToopCreate Kitchen Design, ToopFurnish and 360 degrees panoramic views of the property, please visit www.22burnham.toop.com.au
Sold on Dec 14, 2018
$1,601,000
Property Information
Built 2011
Land Size 895.00 sqm approx.
Council Rates $3,129.75 pa approx.
ES Levy $249.90 pa approx.
Water Rates $375.10 pq approx.
CONTACT AGENTS
Neighbourhood Map
Schools in the Neighbourhood
| School | Distance | Type |
|---|---|---|


